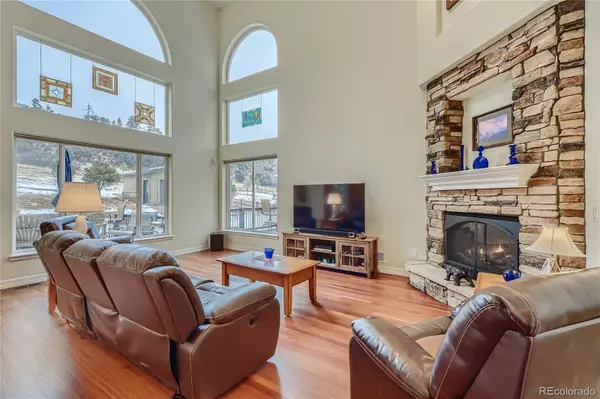$1,255,000
$1,150,000
9.1%For more information regarding the value of a property, please contact us for a free consultation.
7 Beds
6 Baths
5,300 SqFt
SOLD DATE : 02/28/2022
Key Details
Sold Price $1,255,000
Property Type Single Family Home
Sub Type Single Family Residence
Listing Status Sold
Purchase Type For Sale
Square Footage 5,300 sqft
Price per Sqft $236
Subdivision Perry Park
MLS Listing ID 5551103
Sold Date 02/28/22
Style Traditional
Bedrooms 7
Full Baths 4
Half Baths 2
HOA Y/N No
Abv Grd Liv Area 3,473
Originating Board recolorado
Year Built 2005
Annual Tax Amount $5,141
Tax Year 2020
Acres 0.96
Property Description
Pristine Perry Park home, located on just under an acre. The main floor greets with you a open foyer, newly refinished Brazilian cherry hardwood flooring that flows through the dining room, into the gourmet kitchen that features granite counters, cherry cabinets, all stainless appliances, breakfast bar and pantry. The kitchen opens into a spacious great room with high volume ceilings, and a gas fireplace, perfect for those cozy winter nights. Work from home in the comfortable study. Relax in the master suite with coffee bar, gas fireplace, dual walk-in closets, a private 5-pc bath with jet tub and a sun deck to enjoy the serene mountain surroundings. The main floors is completed with a ½ bath and laundry room with washer & dryer. The upper level provides space for family and friends with 3 bedrooms, a full bath, Jack & Jill bath and a small loft. The finished walk-out basement includes a large family room with gas fireplace, wet bar and patio. Enjoy the wine cellar, dry sauna, 3 bedrooms (1 non-conforming currently being used as an exercise room), a Jack & Jill bath, ½ bath, finished storage room with built-in shelving and large unfinished storage room. This home boasts a beautiful backyard with covered patio that includes sun shades and 2 heaters, huge shed with electric & water, and an attached oversized 3-car garage. This expansive mountain home has it all!
Location
State CO
County Douglas
Zoning SR
Rooms
Basement Finished, Full, Walk-Out Access
Main Level Bedrooms 1
Interior
Interior Features Built-in Features, Central Vacuum, Five Piece Bath, Granite Counters, High Ceilings, Jack & Jill Bathroom, Jet Action Tub, Kitchen Island, Primary Suite, Pantry, Sauna, Utility Sink, Walk-In Closet(s), Wet Bar
Heating Forced Air, Natural Gas
Cooling Central Air
Flooring Carpet, Tile, Wood
Fireplaces Number 3
Fireplaces Type Family Room, Gas Log, Great Room, Primary Bedroom
Fireplace Y
Appliance Bar Fridge, Cooktop, Dishwasher, Disposal, Double Oven, Dryer, Microwave, Refrigerator, Warming Drawer, Washer
Exterior
Exterior Feature Private Yard
Parking Features Asphalt, Finished, Floor Coating, Oversized
Garage Spaces 3.0
Utilities Available Electricity Connected, Natural Gas Connected
View Mountain(s)
Roof Type Composition
Total Parking Spaces 3
Garage Yes
Building
Lot Description Sprinklers In Front, Sprinklers In Rear
Sewer Public Sewer
Water Public
Level or Stories Two
Structure Type Stone, Stucco
Schools
Elementary Schools Larkspur
Middle Schools Castle Rock
High Schools Castle View
School District Douglas Re-1
Others
Senior Community No
Ownership Individual
Acceptable Financing Cash, Conventional, Jumbo
Listing Terms Cash, Conventional, Jumbo
Special Listing Condition None
Read Less Info
Want to know what your home might be worth? Contact us for a FREE valuation!

Our team is ready to help you sell your home for the highest possible price ASAP

© 2024 METROLIST, INC., DBA RECOLORADO® – All Rights Reserved
6455 S. Yosemite St., Suite 500 Greenwood Village, CO 80111 USA
Bought with RE/MAX ALLIANCE
"My job is to find and attract mastery-based agents to the office, protect the culture, and make sure everyone is happy! "






